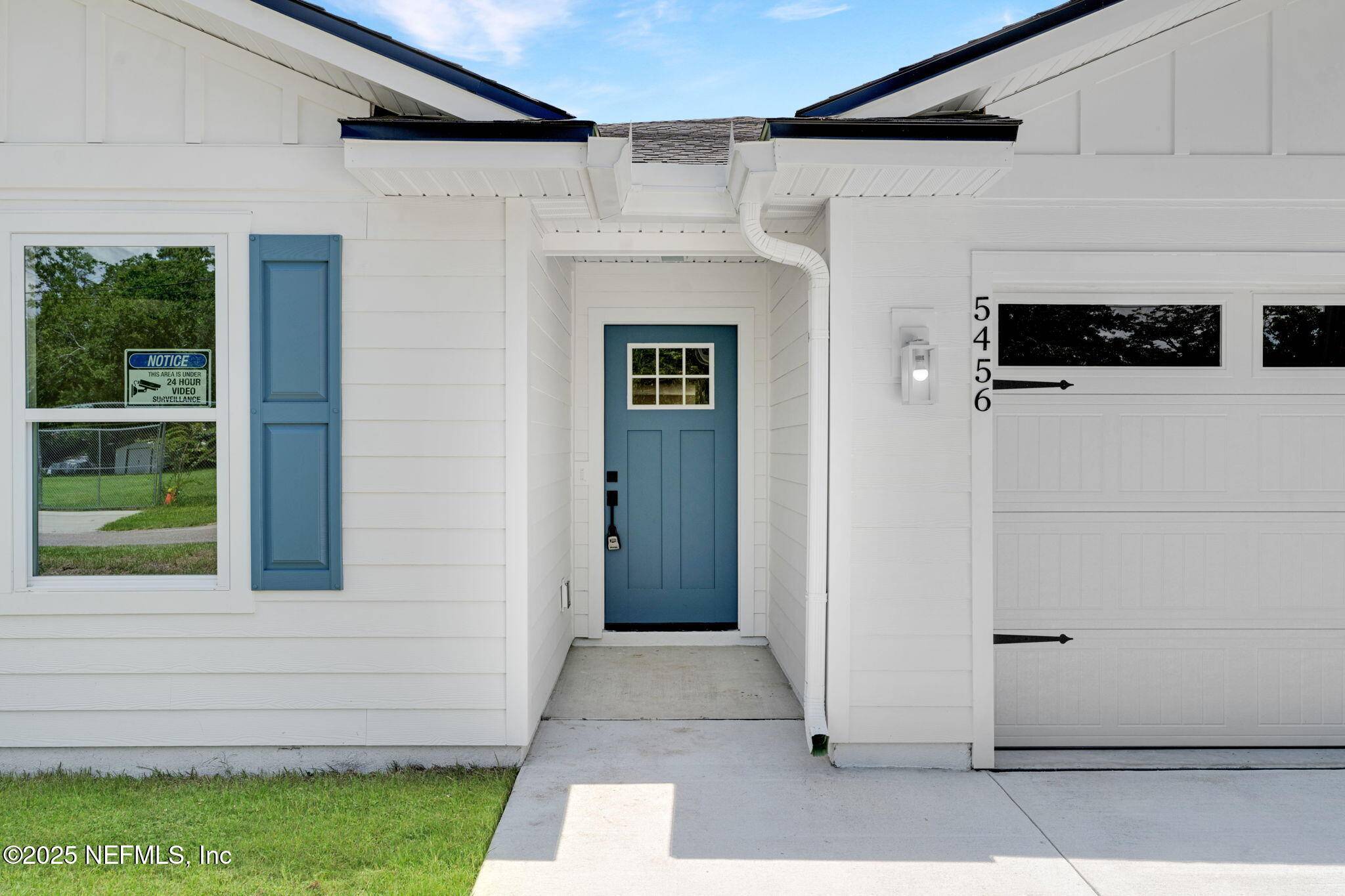4 Beds
2 Baths
1,739 SqFt
4 Beds
2 Baths
1,739 SqFt
Key Details
Property Type Single Family Home
Sub Type Single Family Residence
Listing Status Active
Purchase Type For Sale
Square Footage 1,739 sqft
Price per Sqft $163
Subdivision Edgewood
MLS Listing ID 2098758
Style Traditional
Bedrooms 4
Full Baths 2
HOA Y/N No
Year Built 2025
Property Sub-Type Single Family Residence
Source realMLS (Northeast Florida Multiple Listing Service)
Property Description
Location
State FL
County Duval
Community Edgewood
Area 074-Paxon
Direction Coming from downtown Jacksonville, take the Cassat Ave exit and turn left and drive for about 1 mile. Turn left onto Highway Ave and continue for 1 mile. Then, turn left onto Stevens Street and drive approximately 0.5 miles. Turn right onto Harriet Ave—the house will be on the left about 0.4 miles ahead.
Interior
Heating Central
Cooling Central Air
Exterior
Parking Features Attached, Garage
Garage Spaces 2.0
Utilities Available Water Available
Total Parking Spaces 2
Garage Yes
Private Pool No
Building
Water Public
Architectural Style Traditional
New Construction Yes
Others
Senior Community No
Tax ID 0593460040
Acceptable Financing Cash, Conventional, FHA, USDA Loan
Listing Terms Cash, Conventional, FHA, USDA Loan
Find out why customers are choosing LPT Realty to meet their real estate needs
Learn More About LPT Realty






