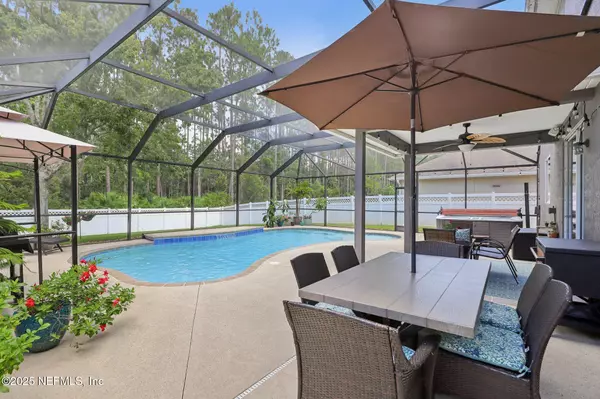5 Beds
3 Baths
2,891 SqFt
5 Beds
3 Baths
2,891 SqFt
OPEN HOUSE
Sat Jul 26, 11:00am - 1:00pm
Key Details
Property Type Single Family Home
Sub Type Single Family Residence
Listing Status Active
Purchase Type For Sale
Square Footage 2,891 sqft
Price per Sqft $233
Subdivision Durbin Crossing
MLS Listing ID 2099886
Style Traditional
Bedrooms 5
Full Baths 2
Half Baths 1
HOA Fees $67/ann
HOA Y/N Yes
Year Built 2012
Lot Size 8,712 Sqft
Acres 0.2
Property Sub-Type Single Family Residence
Source realMLS (Northeast Florida Multiple Listing Service)
Property Description
Location
State FL
County St. Johns
Community Durbin Crossing
Area 301-Julington Creek/Switzerland
Direction From 95 S to 9B. Exit 6 toward Peyton Pkwy/Race Track Rd. Go right onto Peydon Pkwy, left on Race Track Rd, left onto CR 223. Left onto Durbin Parkway, left on Huntston and right onto Welbeck. Home will be on your left.
Interior
Interior Features Kitchen Island, Pantry, Primary Bathroom -Tub with Separate Shower, Walk-In Closet(s)
Heating Central
Cooling Central Air
Flooring Carpet, Tile
Exterior
Parking Features Attached, Garage
Garage Spaces 2.0
Fence Back Yard
Pool In Ground
Utilities Available Cable Available, Electricity Connected, Sewer Connected, Water Connected
Amenities Available Clubhouse
View Protected Preserve
Roof Type Shingle
Porch Screened
Total Parking Spaces 2
Garage Yes
Private Pool No
Building
Sewer Public Sewer
Water Public
Architectural Style Traditional
Structure Type Stone,Stucco
New Construction No
Schools
Elementary Schools Durbin Creek
Middle Schools Fruit Cove
High Schools Creekside
Others
Senior Community No
Tax ID 0096317121
Acceptable Financing Cash, Conventional, FHA, VA Loan
Listing Terms Cash, Conventional, FHA, VA Loan
Virtual Tour https://www.zillow.com/view-imx/a964fcdf-3bb3-4dcd-bcec-4ca1b2596ae1?wl=true&setAttribution=mls&initialViewType=pano
Find out why customers are choosing LPT Realty to meet their real estate needs
Learn More About LPT Realty






